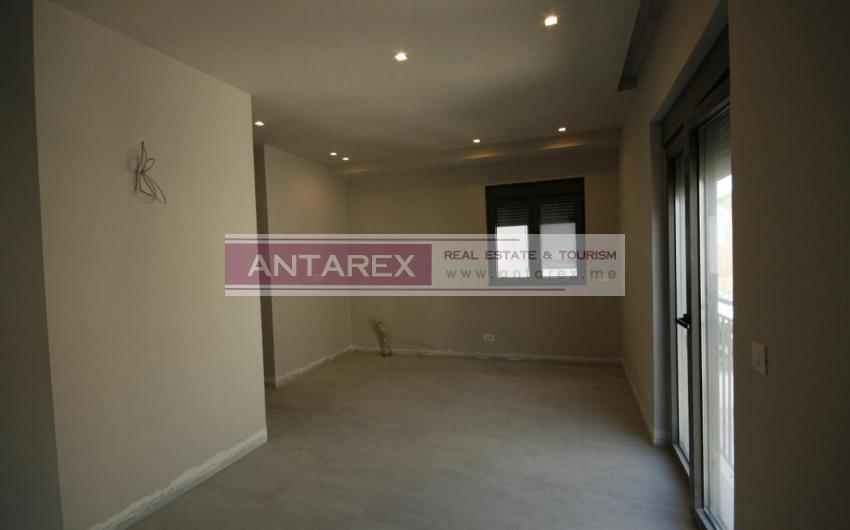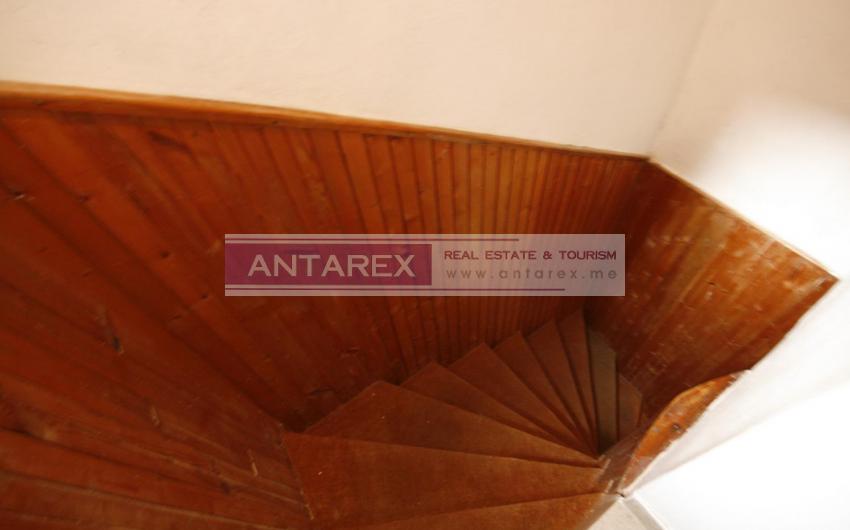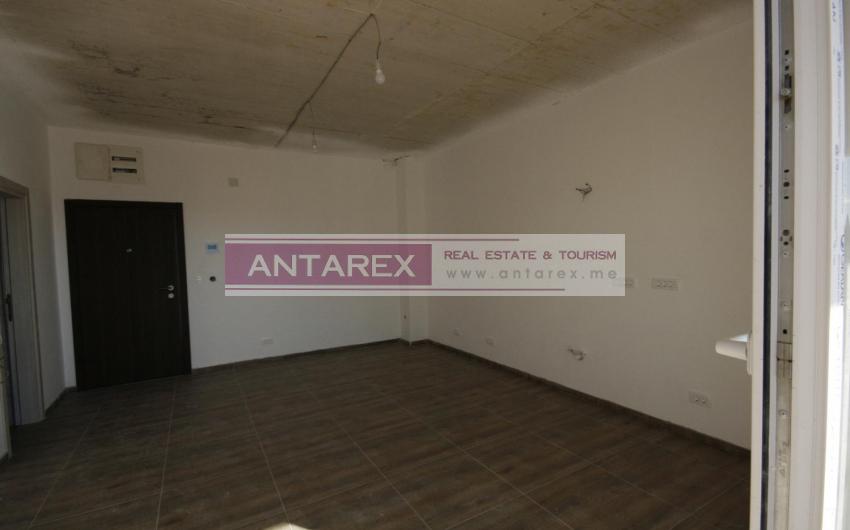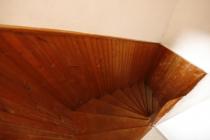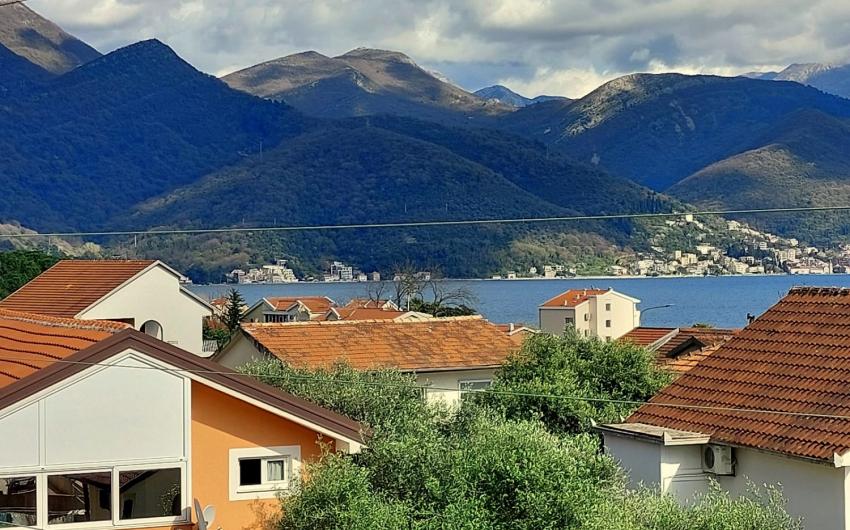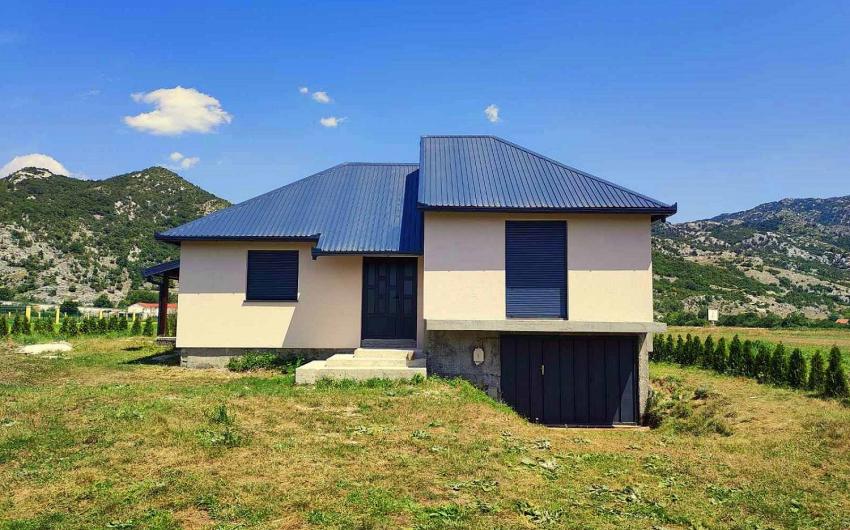House in the central part of the village of Bijela
Bathrooms
4+
Loggia
4
Floors
3
Renovation
Modern renovation
Type of house
Resale
Distance to sea
300 m
Similar offers
Villa apartment on the first line in Prčanj
Montenegro, Kotor, Prcanj
Lot K2-100
4+ rooms, 150 sq.m., 181 sq.m.
695 000 €
Spacious villa with apartments overlooking the sea view in Budva
Montenegro, Budva, Budva
Lot D7-074
4+ rooms, 435 sq.m., 265 sq.m.
700 000 €



